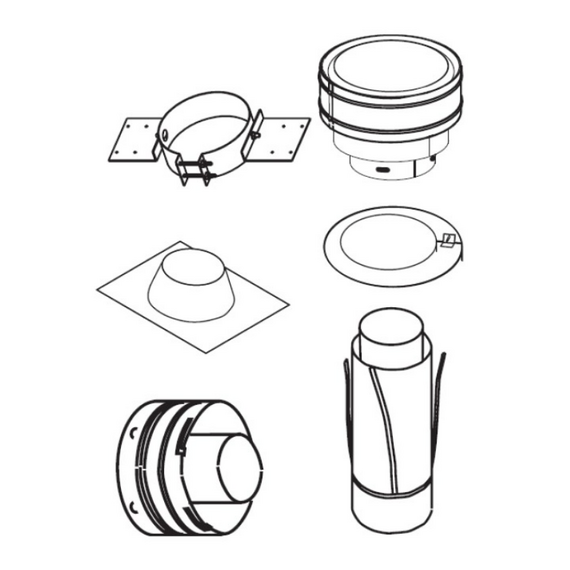Superior Secure FlexTM 6/12 to 12/12 Vertical Termination for Flex Vent
Superior Secure FlexTM Vertical Termination for Flex Vent - 6/12 to 12/12 (SFVT45) for a flex vent system, typically used in HVAC (Heating, Ventilation, and Air Conditioning) installations, is an essential component that allows for the safe and efficient expulsion of exhaust gases or air from a building. It's essential to ensure appropriate installation and termination when switching from a roof with a 6/12 pitch (a slope of 6 inches of vertical rise for every 12 inches of horizontal run) to a steeper 12/12 pitch roof in order to retain the system's integrity and function.
When constructing a vertical termination for a flex vent system, particularly when switching from a 6/12 to a 12/12 pitch roof, it's important to follow local building laws and manufacturer guidelines to ensure compliance with relevant rules and safety standards. Additionally, consider seeking the assistance of a qualified HVAC professional or roofer to ensure a safe and effective installation.
Features:
- Versatility: Flexible vent systems are highly adaptable and can be used in a wide range of applications. They can bend and flex to fit into tight or irregular spaces, making them suitable for installations where rigid ductwork is impractical.
- Easy Installation: Installing flexible vent systems is often easier and quicker than rigid systems. They can be cut to the desired length on-site, reducing the need for custom fabrication and complex installation procedures.
- Reduced Labor Costs: The ease of installation translates into reduced labor costs, as less time and effort are required to set up the vent system. This can be particularly beneficial for contractors and building owners looking to save on installation expenses.
- Enhanced Airflow: Flexible vent systems are designed to minimize airflow resistance, which can help improve the efficiency of HVAC systems. Reduced resistance means better airflow and potentially lower energy consumption.
- Noise Reduction: Flexible vents can absorb sound and vibrations, leading to quieter operation of HVAC systems. This is especially important in commercial and residential settings where noise control is a concern.
- Resistance to Stress and Movement: These systems are built to withstand vibrations, temperature fluctuations, and movement without compromising their structural integrity. This makes them suitable for applications in environments where rigid ducts might crack or break.
Specifications:
- Materials: Heavy-duty galvanized steel construction
- Diameters: Designed for 4.5-inch inner diameter and a 7.5-inch outer diameter venting systems
- Limited Lifetime Warranty
Downloads:
No reviews found


