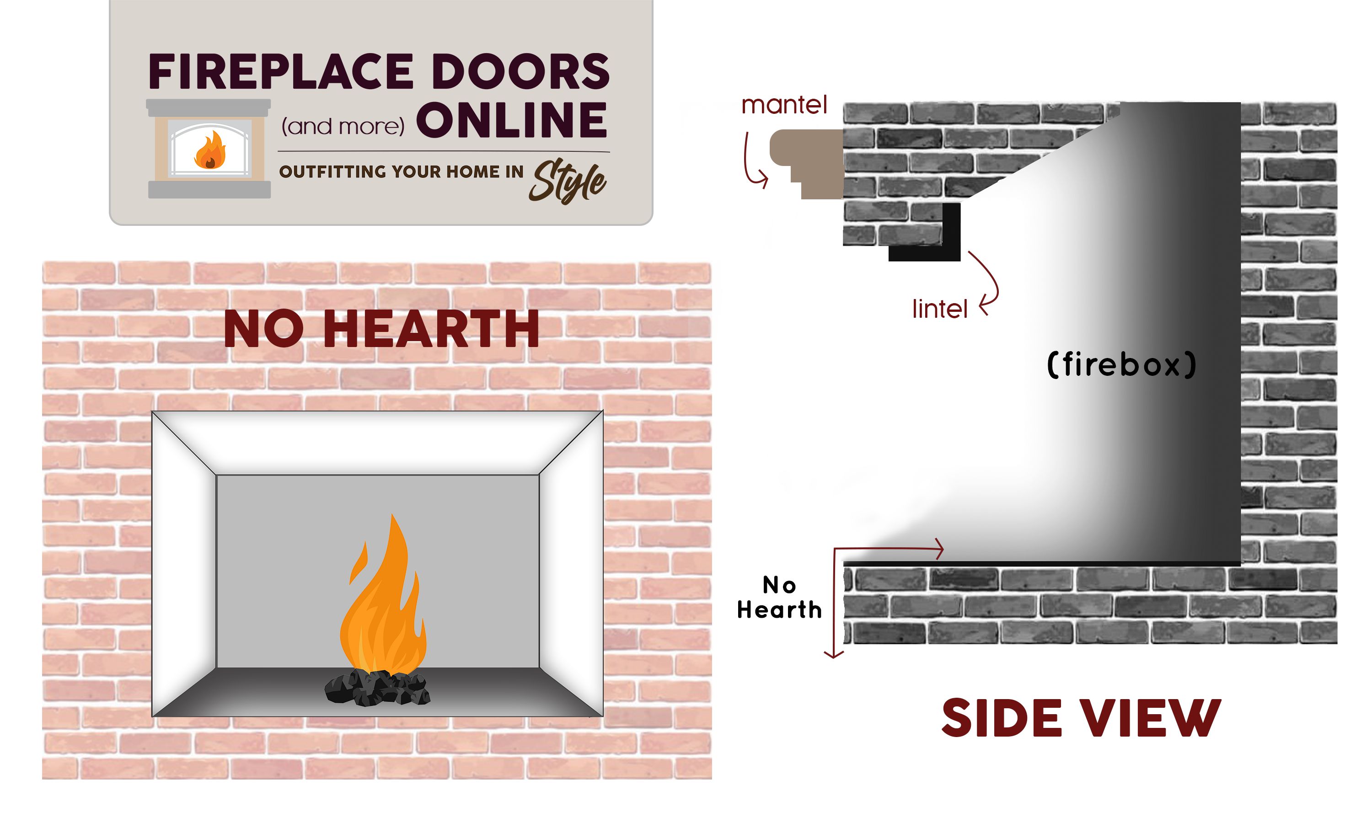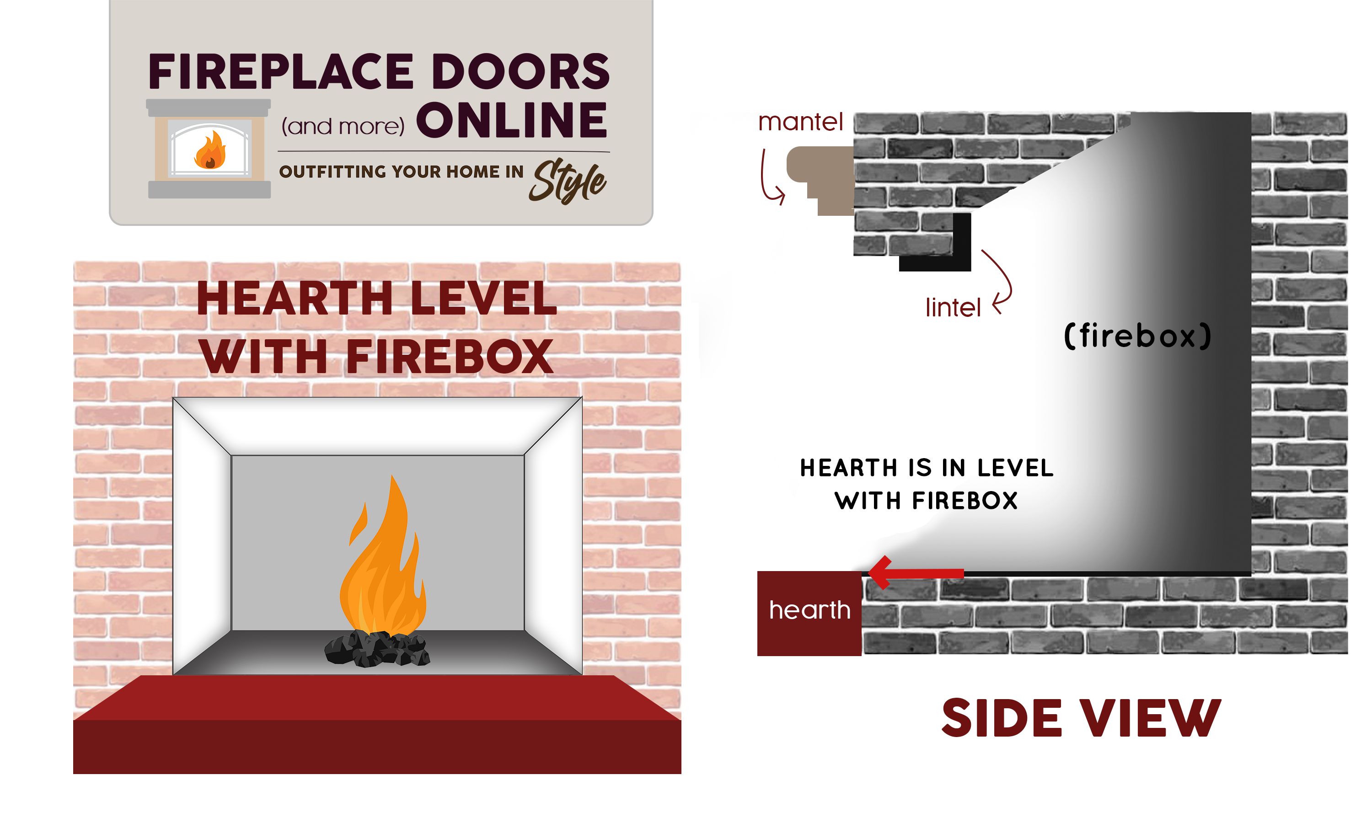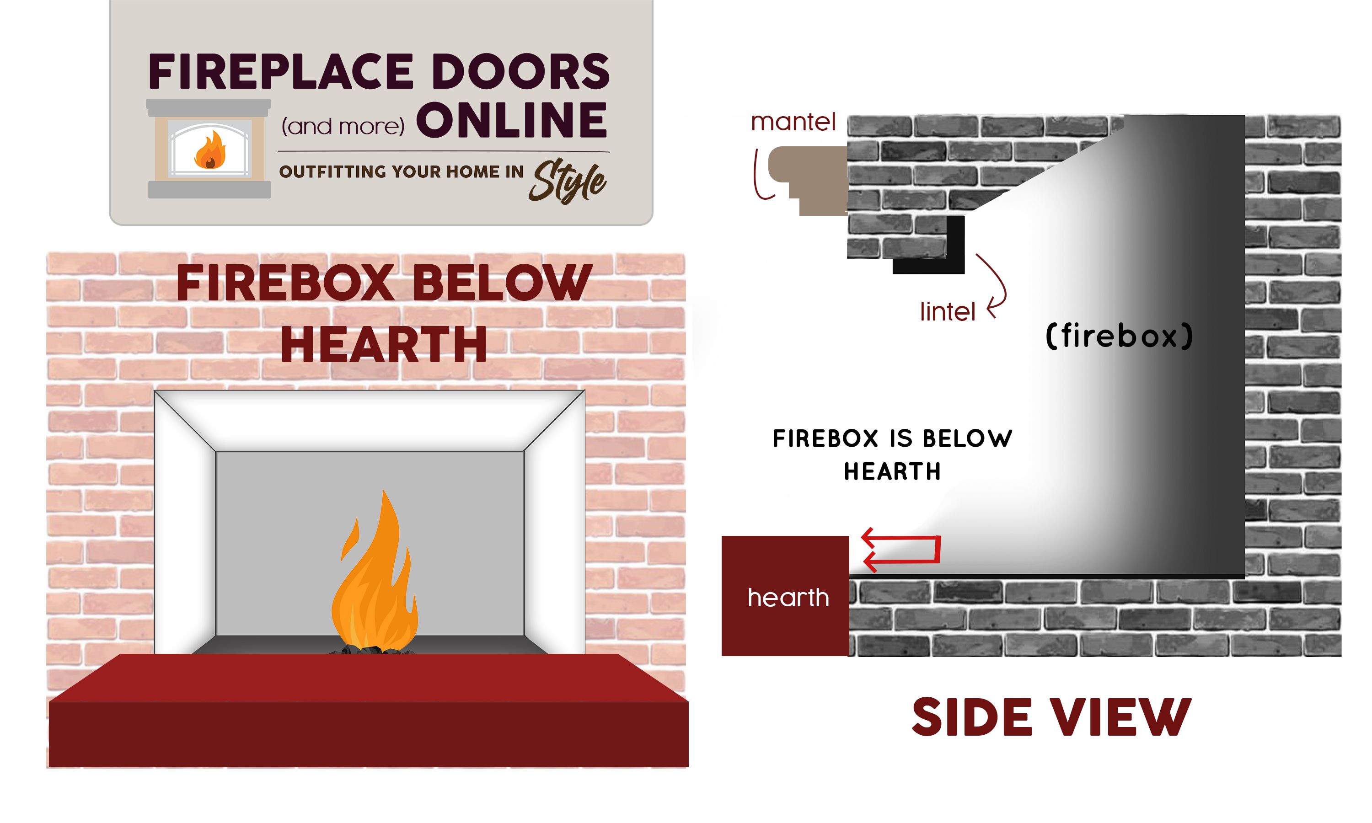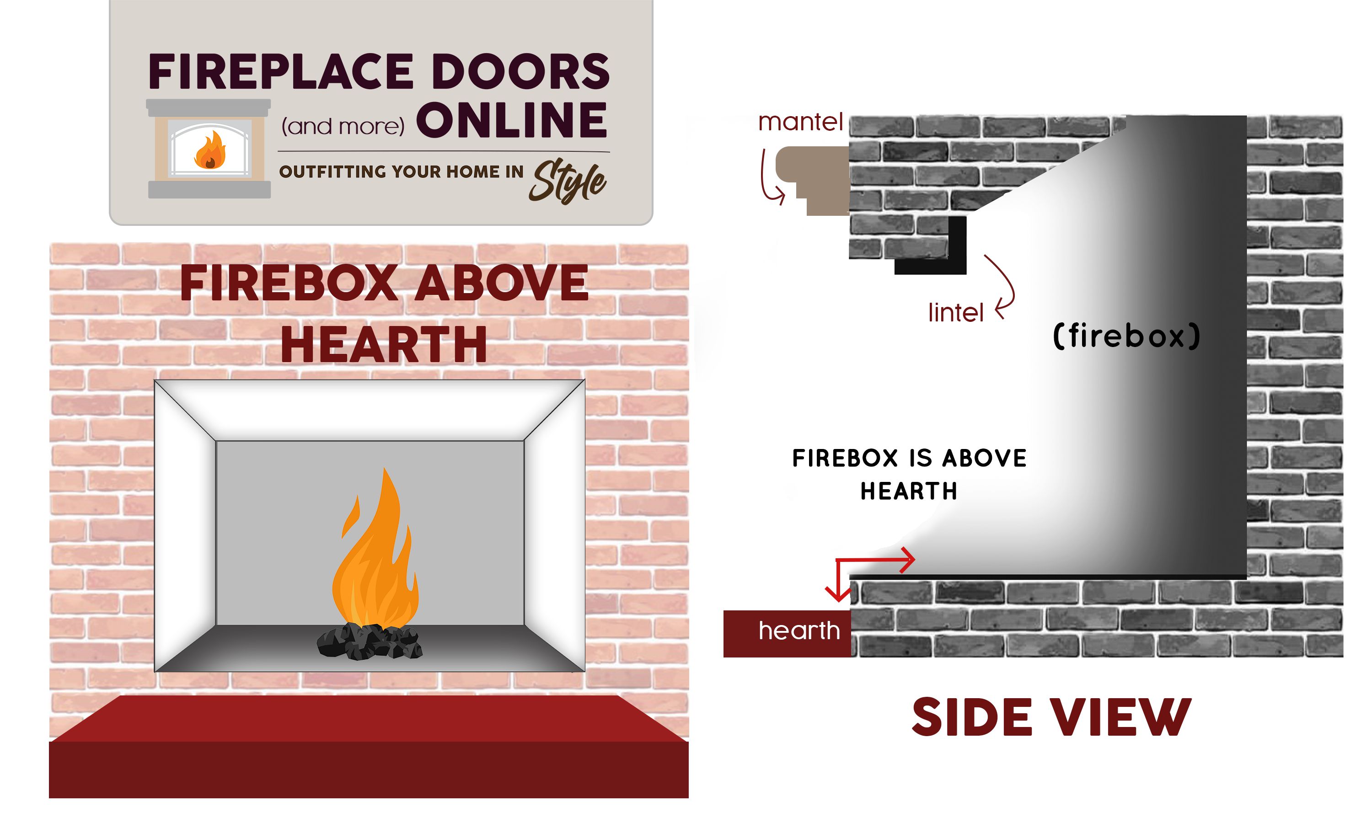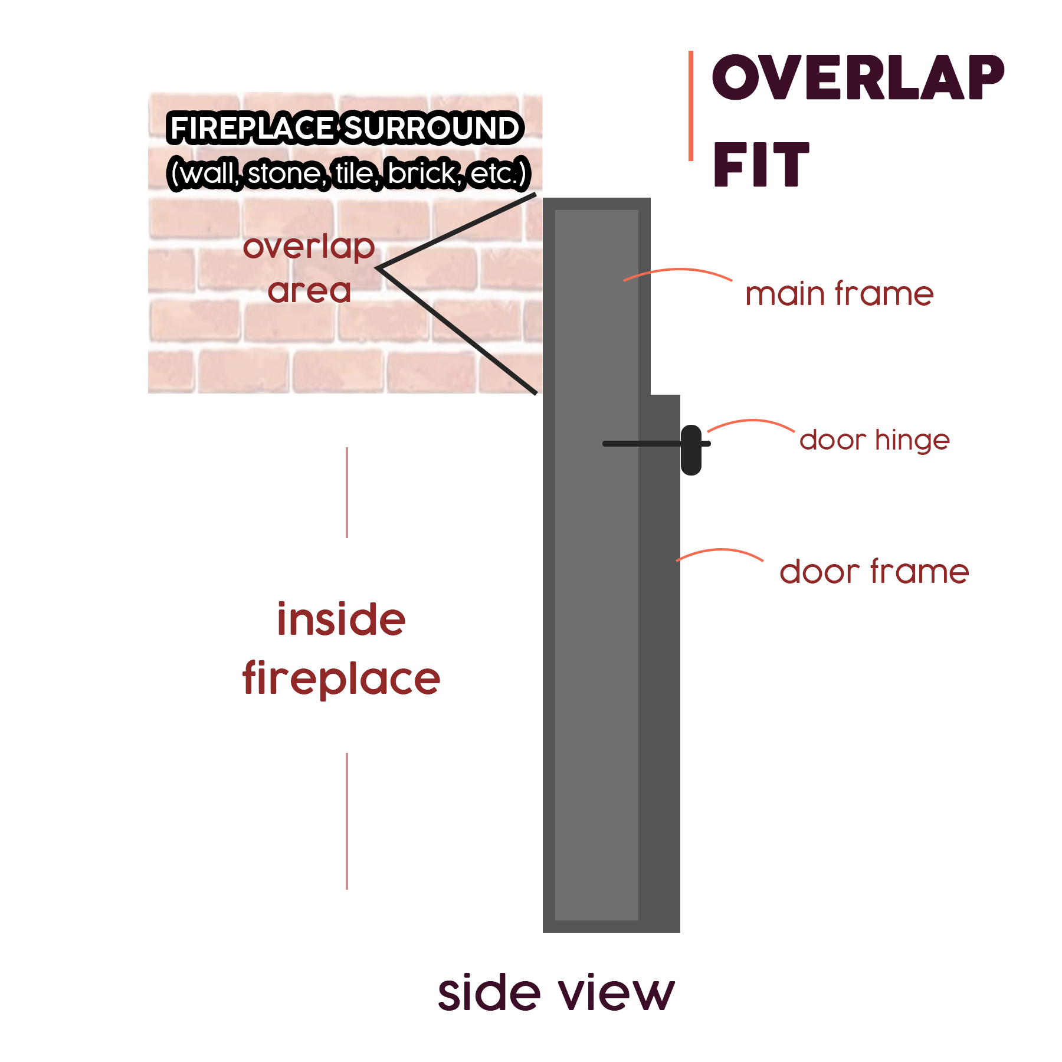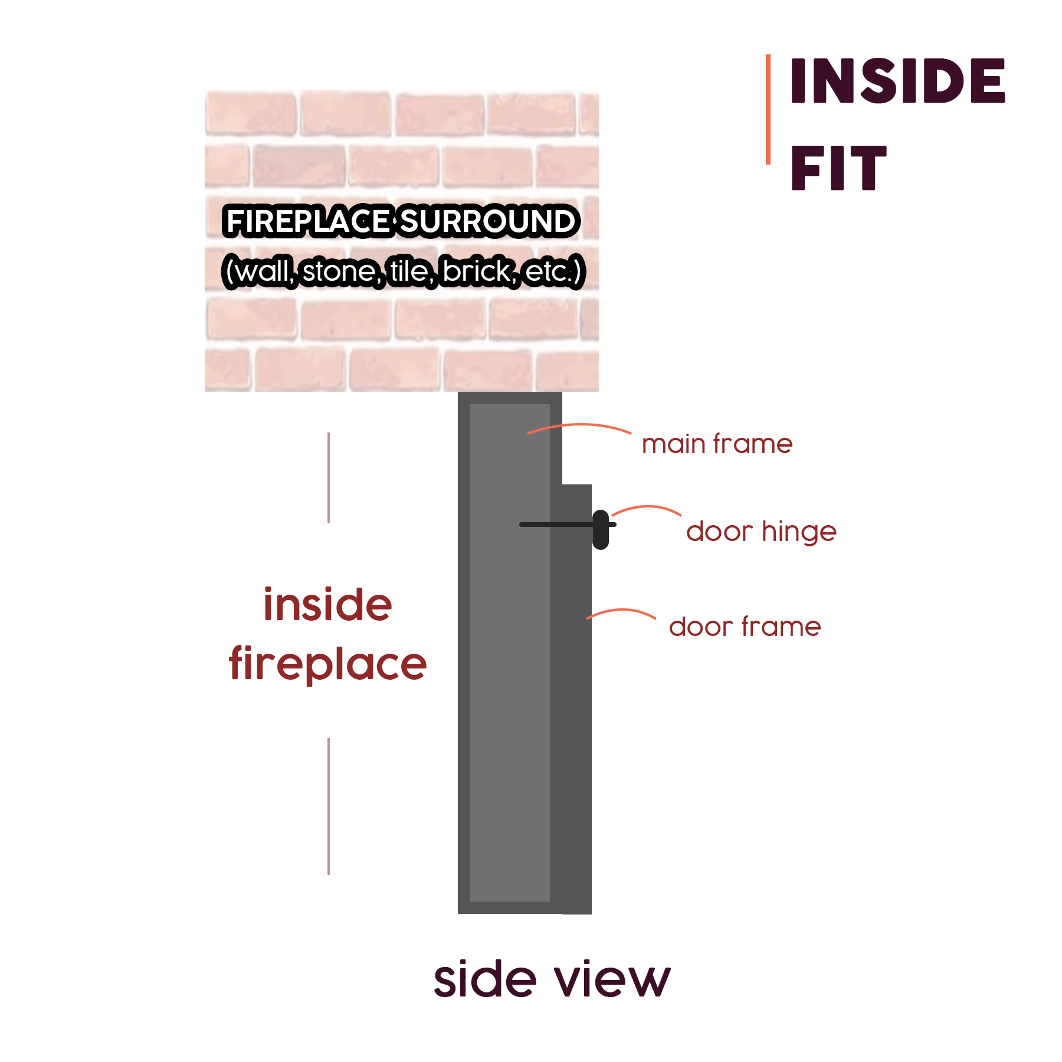Click here to see the Prefab / Factory Built fireplace measuring guide
Because masonry fireplaces are man-made, and due to a home settling over the years, there are bound to be subtle differences in the measurements at different areas of your fireplace. Therefore, we need to make sure we have measurements in multiple areas of your fireplace.
We have many guides, videos, and help to make sure that you are measuring correctly. This will save you time and issues later. We want to make this experience perfect and easy for our customers. Please don't hesitate to reach out with any questions!
Masonry Width
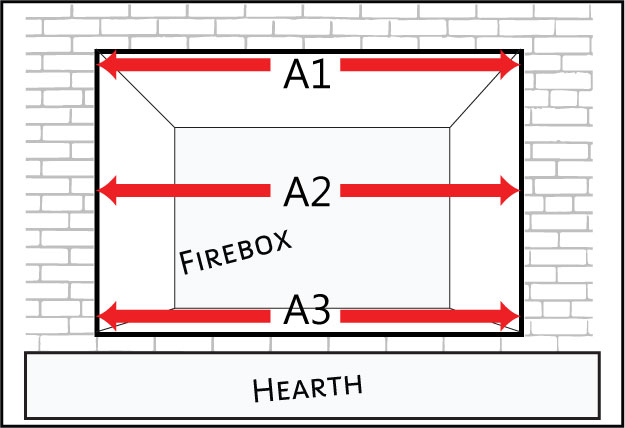
You'll need to measure the width of your masonry fireplace in 3 spots. Use the smallest measurement when ordering new doors.
A1: The width of your firebox at the top.
A2: The width of your firebox in the center.
A3: The width of your firebox at the bottom.
Masonry Height
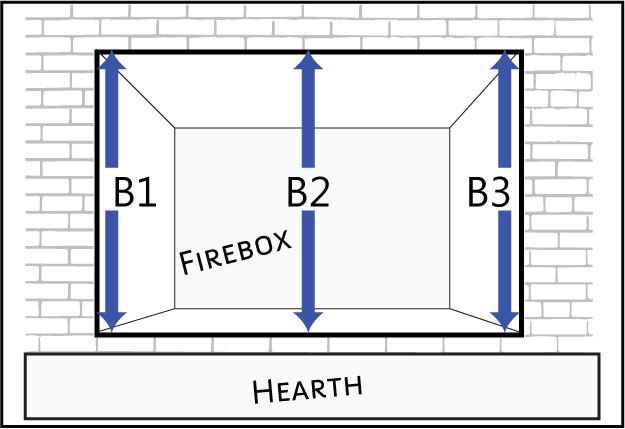
You'll need to measure the height of your masonry fireplace in 3 spots. Use the smallest measurement when ordering new doors.
B1: The height of your firebox on the left side.
B2: The height of your firebox in the center.
B3: The height of your firebox on the right side.
Note: Make sure to measure from the bottom of the lintel to the firebox floor / hearth. The lintel is the steel bar supporting the brick across the fireplace opening.
Hearths can be at various levels. The diagram here shows the different ways a hearth can be placed by your firebox. It is very important for us to know where in relation to your fireplace your hearth is.
When submitting your measurements for your fireplace door use the smallest measurement from the width and the smallest measurement from the height. Be sure to take all measurements to the nearest 1/16” using a steel tape measure. Note any irregularities around the opening of the fireplace, such as projecting or recessed brick, and advise us BEFORE you place an order. For complex custom applications, a photograph of the fireplace will prove very helpful.
Fireplace Door Fitment
In the examples above we briefly went over overlap fit and inside fit fireplace doors. An overlap fit door is larger than the fireplace opening and overlaps the brick, marble, etc. If your fireplace has rough or protruding bricks around the face of the opening you may need to consider getting an inside fit door instead. An inside fit door fits inside of the fireplace opening and is usually flush with the brick facing.
Remember...
- Correctly measure width and height with a non-stretchy tape measure.
- The fireplace mounting surface must be level.
- The fireplace door opening must be square and level.
- The opening must have enough mounting surface on top and bottom.
- Note the highest and lowest points on your fireplace opening. Example - The lintel bar sits lower than the brick.
- Determine the width of your fireplace opening by measuring the top, middle and bottom.
- Determine the height of your fireplace opening by measuring the right side, middle and left side.
If you are still unsure or not comfortable deciding which type of masonry fireplace door you need you can always fill out our form for a Snapshot Quote. All you need to do is fill in the information requested and send us a picture or two of your current fireplace. We will get back to you within 2-3 business days with a quote for a door that is compatible with your fireplace!
Send the above information with a photo of your fireplace to
Request@FireplaceDoorsOnline.com
or visit
FireplaceDoorsOnline.com/photo-quote
or call us at
888.986.1535
Videos
Regular Masonry Fireplace
Arched Masonry Fireplace

