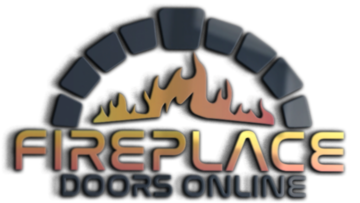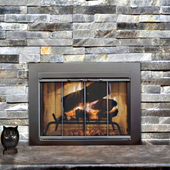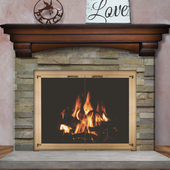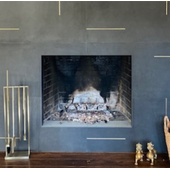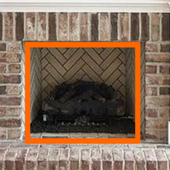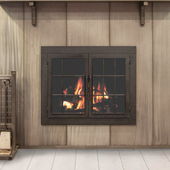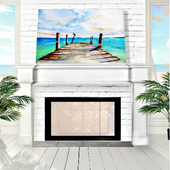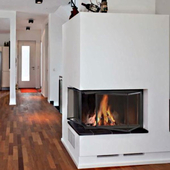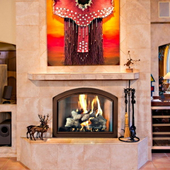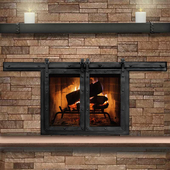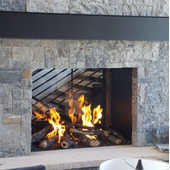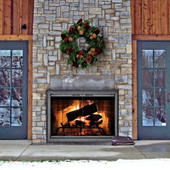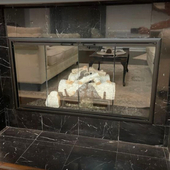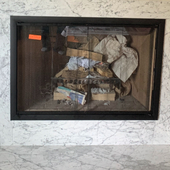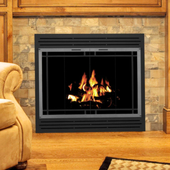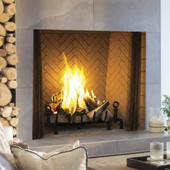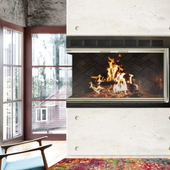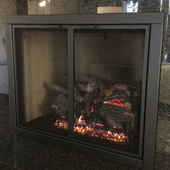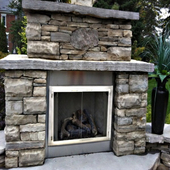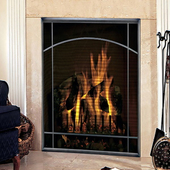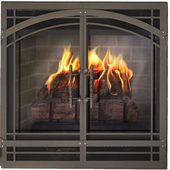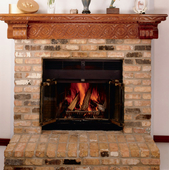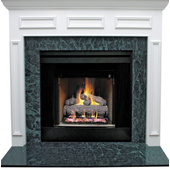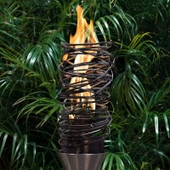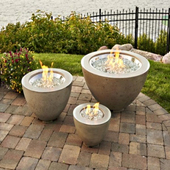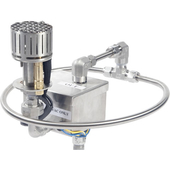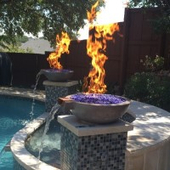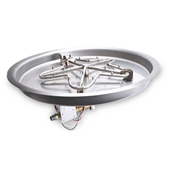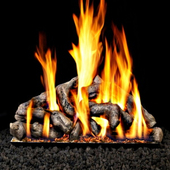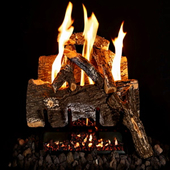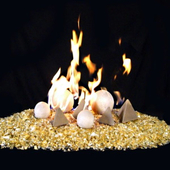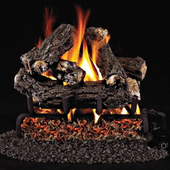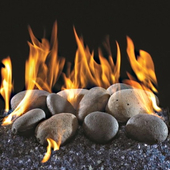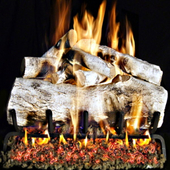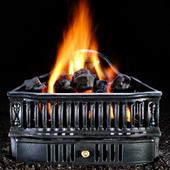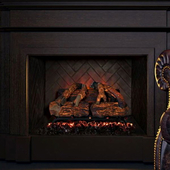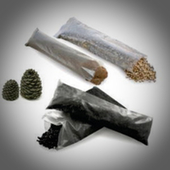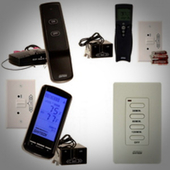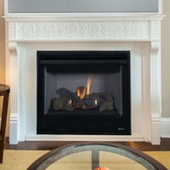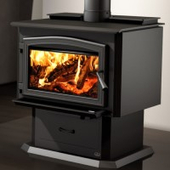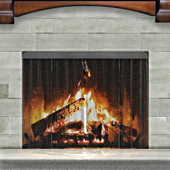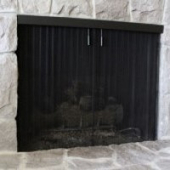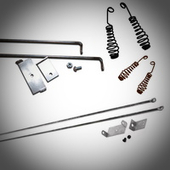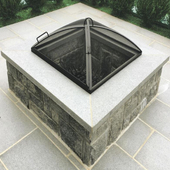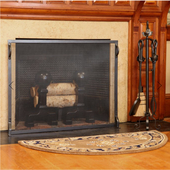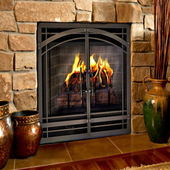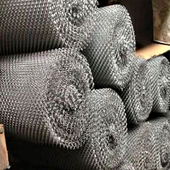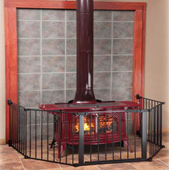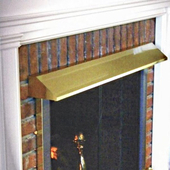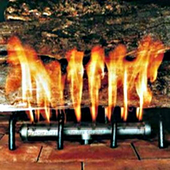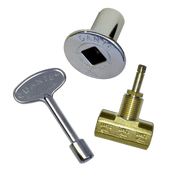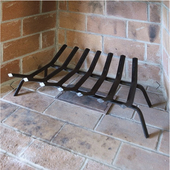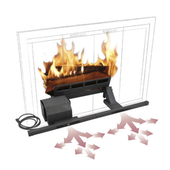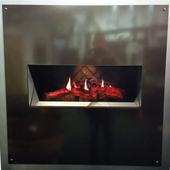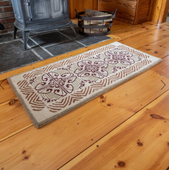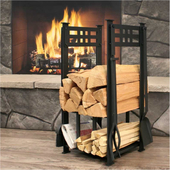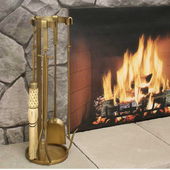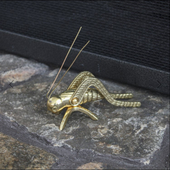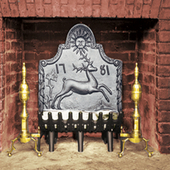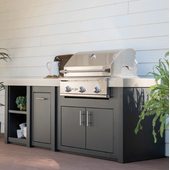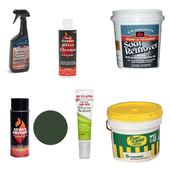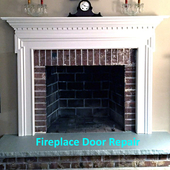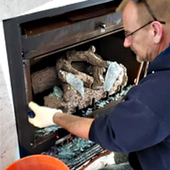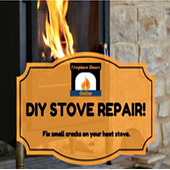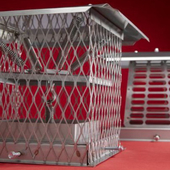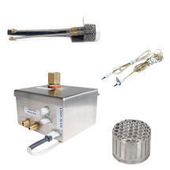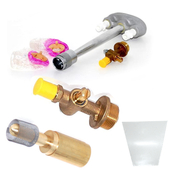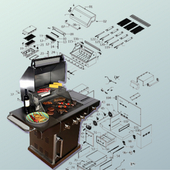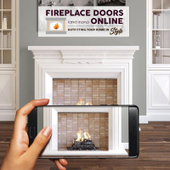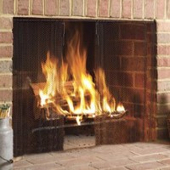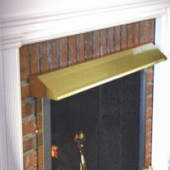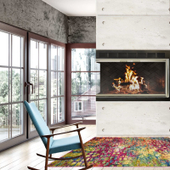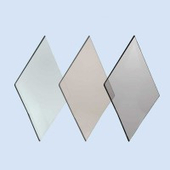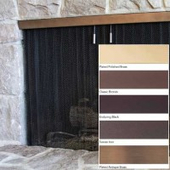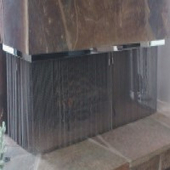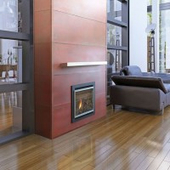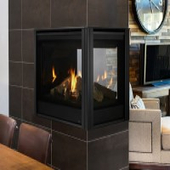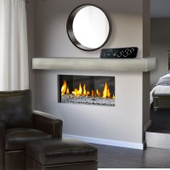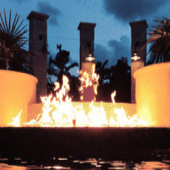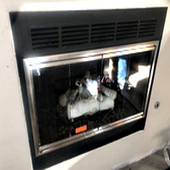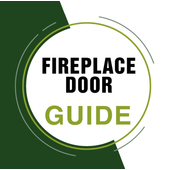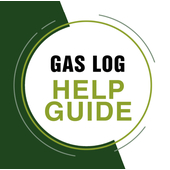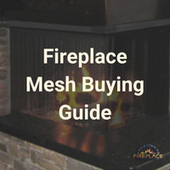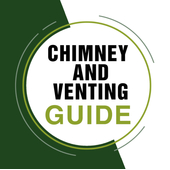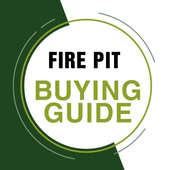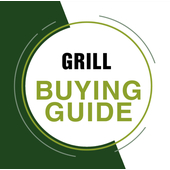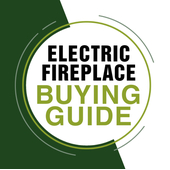The Selkirk Universal Metal Flashing Kit URFK is designed to be used together with a standard Selkirk Flashing. Its function is to provide a protective seal for the opening when piercing through a corrugated metal roof. However, the Flashing is not included with this kit and needs to be purchased separately.
The kit includes sealer tape and two strips of sheet metal that can be shaped onsite to fit the roof profile.
- It is recommended to be used with a standard Selkirk Flashing to effectively seal the opening when installing on a corrugated metal roof.
Features:
- 304 Stainless Steel Inner Liner
- 430 Stainless Steel Outer Wall
- 1" Solid Pack Mineral Wool Insulation
- All residential fuels
- Adjustable lengths for ease of installation
- Multiple Support Kits available
- 4" Diameter available for tiny homes and recreational applications
- Ultra-Temp and Galva-Temp can be combined to make a complete and cost effective solution
- Smart Choice Warranty on all components
Product Specifications:
| Pipe Inside Diameter: | Fit all chimney diameters |
| Material: | Stainless Steel |
| Fuel Type: | Coal, Oil, Wood |
| UL Listed: | UL-103 |
| Clearance: | 2" to combustibles |
| Vent Construction: | Double Wall |
| Pipe Type: | Roof Flashing Kit |
Downloads:
- Ultra-Temp Product Catalog
- Brochure Product Buyers Guide
- Product List Ultra-Temp
- Product Application Guide
- Sizing Chart for Fireplaces
- P Sheet General Installation Instructions
- GS General Installation Instructions
Essential Notice:
The ULTRA-TEMP/GALVA-TEMP Chimney Systems that have been tested to the maximum temperatures required by Underwriters' Laboratories Safety Standard for Factory-Built Chimneys (UL®-103). This encompasses the ULTRA-TEMP® HT/GALVA-TEMP® HT chimney systems.
- Diameter Sizes: Offered in 4" (UT), 5", 6", 7" & 8".
- Part Identification: The parts are identified by the abbreviations UT and GT.
- Clearances: Chimney systems must maintain a minimum of 2" clearance of airspace from combustible materials
- Listing: The chimney system is certified by UL 103 Type HT.
- Temperature Ratings: The systems have been tested to withstand a maximum temperature of 2100°F for 10 minutes, 1400°F for 60 minutes, and can operate continuously at a maximum temperature of 1000°F.
The Selkirk Chimney System (SCS) is designed to be an optimum choice for venting residential heating appliances that use fuels like wood, #2 oil, and both natural and LP gas. The SCS is particularly adapted for the latest, high-efficiency airtight wood stoves. It is intended for use with gravity (natural draft) and nonpositive internal pressure venting only.
If it is needed for use with an appliance having a power burner like an oil furnace, it can perform effectively, provided the appliance functions with neutral or negative draft at the outlet. However, non-residential appliances that may lead to positive pressure within the chimney are recommended to use a Selkirk Commercial Model PS or IPS system.
FRAMEWORK / SUPPORT STRUCTURES:
Selkirk Support Structures are precisely engineered with the capability to handle up to four times their maximum specified system weight at its maximum allowed height.

- * Framing dimensions may exceed the given values by a maximum of 1/2", but they should not be lesser than the stated numbers. Please verify the support dimensions before application.
- ** The 4" chimney has received approval for usage at its provided clearance by the Ceiling Support.

Important:
- You can suspend up to 20 feet of chimney under a roof support with all joints tightened and stabilized using locking bands or screws (Option A).
- Kindly note that sloped ceilings and roofs will not have a square opening, instead, they should maintain a 2" opening.
- The specified guidelines are applicable only to flat roof and/or ceiling penetrations. The maximum support for a 4" component is 50 feet. This includes Ceiling Supports (BCS, LCS, and CSG), Wall Support (WS), Roof Support (RS), and Anchor Plate (AP).
Chimney Height Above Roof Guidelines:
Rule 1: The section of the chimney that meets the roof must rise a minimum of 3 feet above the roof's highest point.
Rule 2: Any segment of the chimney within 10 feet horizontally from a roof structure or surface must extend at least 2 feet above.

|
Step 1: Multiply the roof's pitch section by the distance in feet from the peak.
|
 |
No posts found
