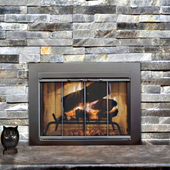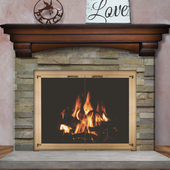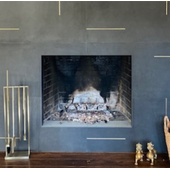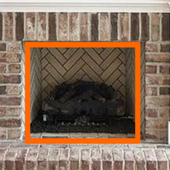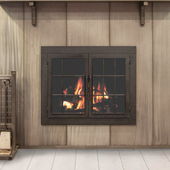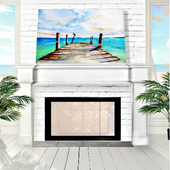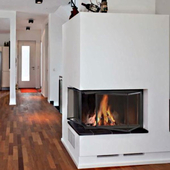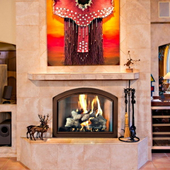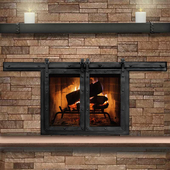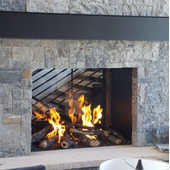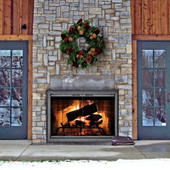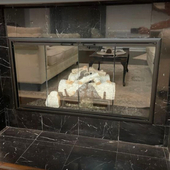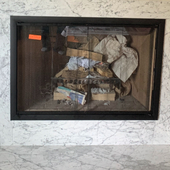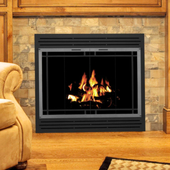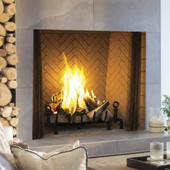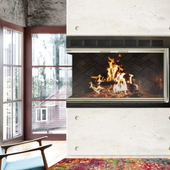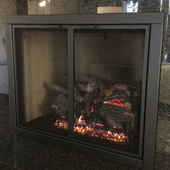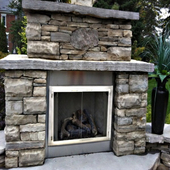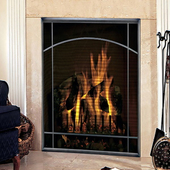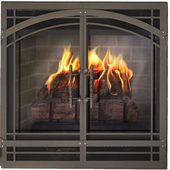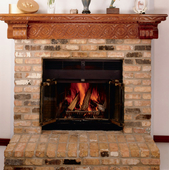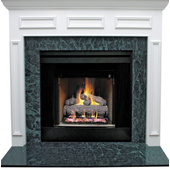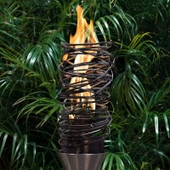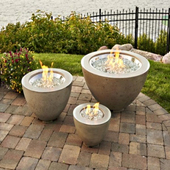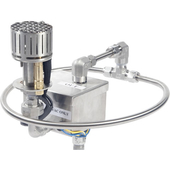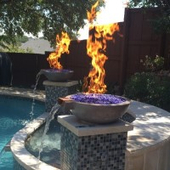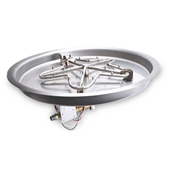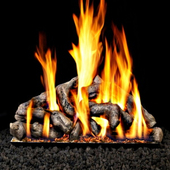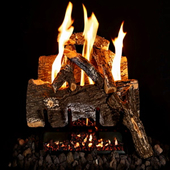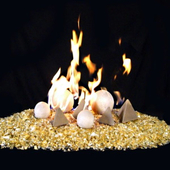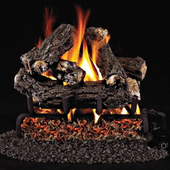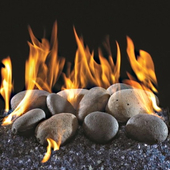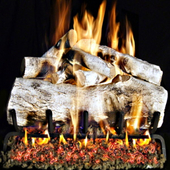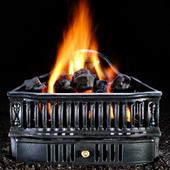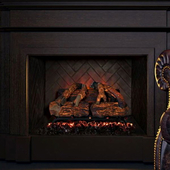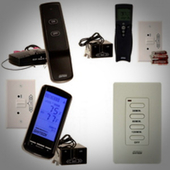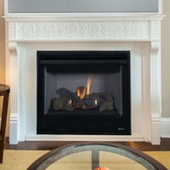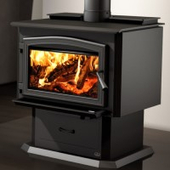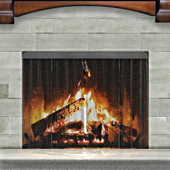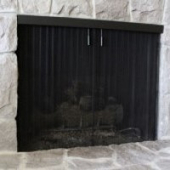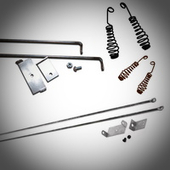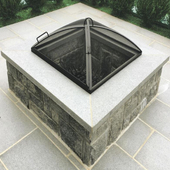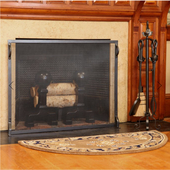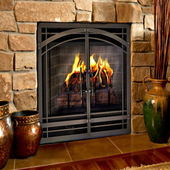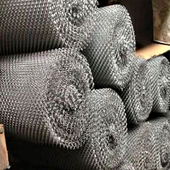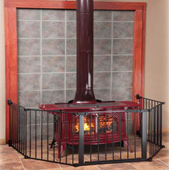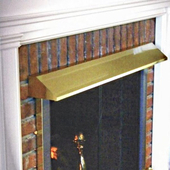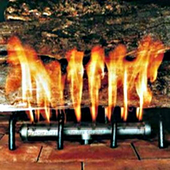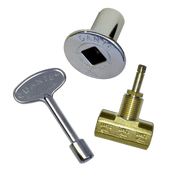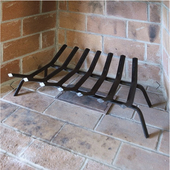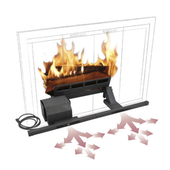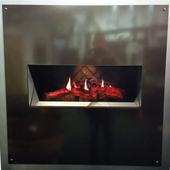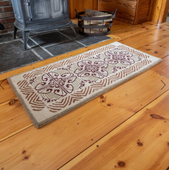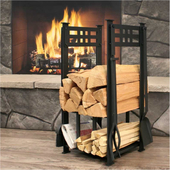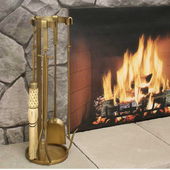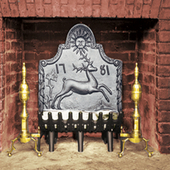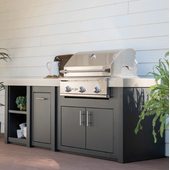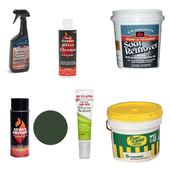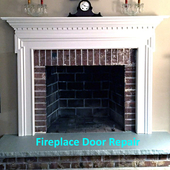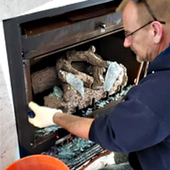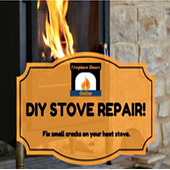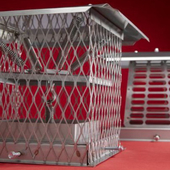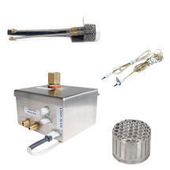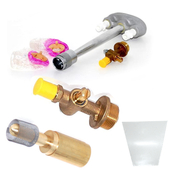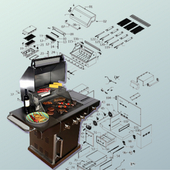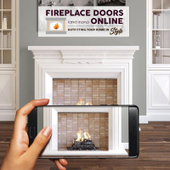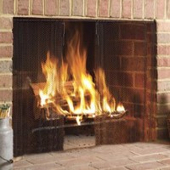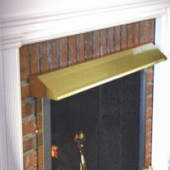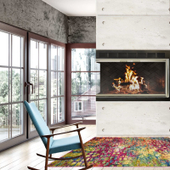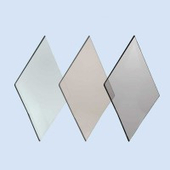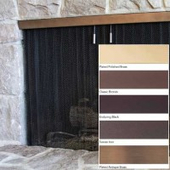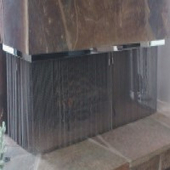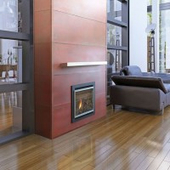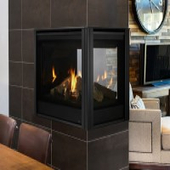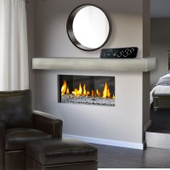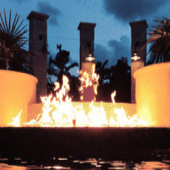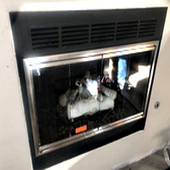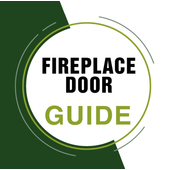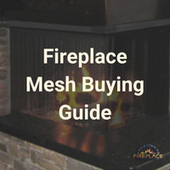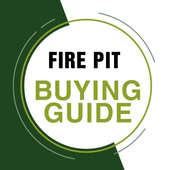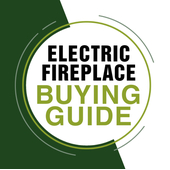Navigating the Challenges of Fireplace Installation: Common Mistakes to Dodge
Even for seasoned homeowners or adept DIY enthusiasts, the prospect of installing a fireplace can be an intimidating venture. This task amalgamates facets from various trades, encompassing electrical work, plumbing, and framing. For those who have resolved to embark on a fireplace installation journey but harbor reservations about successfully managing all facets of the process, opting to collaborate with a seasoned contractor or a proficient home improvement firm is highly advisable.
5 Pervasive Errors to Evade During Fireplace Installation
The installation prerequisites for fireplaces exhibit variations across diverse product lines. This discourse will shed light on some of the most prevalent blunders committed by even the most adept professionals. To assist both you and your contractor in sidestepping these pitfalls, we've thoughtfully included an instructive installation video for comprehensive guidance.
1. Insufficient Planning:
Mistake: Proceeding with the installation without meticulous planning, including considerations for electrical, plumbing, and framing aspects.
Guidance: Prioritize a comprehensive planning phase, addressing all technical facets, to avert complications during the installation.
2. Disregarding Manufacturer Guidelines:
Mistake: Overlooking the specific installation guidelines provided by the fireplace manufacturer.
Guidance: Thoroughly review and adhere to the manufacturer's guidelines, ensuring the installation aligns with their specifications.
3. Neglecting Ventilation Requirements:
Mistake: Ignoring the crucial aspect of proper ventilation for the fireplace.
Guidance: Prioritize ventilation considerations to guarantee the safe and efficient operation of the fireplace.
4. Inadequate Safety Measures:
Mistake: Failing to implement comprehensive safety measures during the installation process.
Guidance: Make safety a top priority, incorporating all necessary precautions to mitigate potential hazards.
5. Skipping Local Building Codes:
Mistake: Disregarding local building codes and regulations relevant to fireplace installation.
Guidance: Ensure strict adherence to all local building codes, securing necessary permits and avoiding legal complications.
To enhance clarity and provide invaluable insights, we have thoughtfully included an instructional video. This video serves as a visual guide, aiding both homeowners and contractors in navigating the intricacies of a fireplace installation with precision and expertise. Remember, a collaborative approach with seasoned professionals significantly elevates the likelihood of a seamless and successful fireplace installation.
Navigating Gas Fireplace Installations: The Crucial Choice of Valves
When venturing into the realm of fireplace purchases, one of the foremost decisions is determining the type of appliance that aligns with your preferences. In the context of gas fireplace installations, the market offers an array of valve and burner systems, presenting choices such as millivolt and electronic gas valve systems. While both serve the fundamental purpose, they operate distinctively, and understanding the difference is vital to sidestep common missteps during installation.
Millivolt Valve Systems: Unveiling the Standing Pilot System
A millivolt valve system, often referred to as a standing pilot system, features a unique design. This valve relies on a pilot assembly with a perpetually burning small flame. Within the gas valve, a series of minute electromagnets uphold springs, facilitating the flow of gas to both the pilot and burner circuits. When manually ignited, the pilot flame heats a component called a thermocouple. Through the resistance generated between dissimilar metals within the thermocouple, a small voltage is produced to power the magnets in the valve. Unlike electronic gas valve systems demanding a 120-volt power source, millivolt systems operate without an external voltage supply. The pilot flame itself generates the requisite power.
Electronic Gas Valve Systems: Embracing Efficiency and Conservation
In response to the growing emphasis on efficiency and gas conservation, electronic systems have gained popularity. These systems eliminate the standing pilot, contributing to enhanced efficiency. However, it's crucial to note that a significant array of offerings still incorporates a standing pilot. A common pitfall arises when contractors unfamiliar with a particular fireplace model assume the need for a 120-volt power supply, leading to potential installation errors.
Common Misstep: The Pitfalls of Improper Connections
The black terminal block with wire leads connected serves as a distinctive feature of millivolt valves. In this scenario, a contractor has erroneously linked a 120-volt power lead to the terminal block. This misguided connection can result in a hazardous charge passing through the valve upon energization, causing damage to the valve, pilot assembly, and associated components. To avert such situations, it is imperative to collaborate with a contractor willing to engage closely with homeowners in the selection of the fireplace model, ensuring a thorough understanding of the product being installed. For any uncertainties, seeking guidance from technicians, such as those at eFireplaceStore.com, can provide clarity on specific models and their requirements. Selecting a knowledgeable contractor fosters a collaborative approach, mitigating the risk of installation mishaps and ensuring the safety and efficiency of your gas fireplace.
Navigating Fireplace Installations: Ensuring Proper Clearances Between Vent Pipes and Wood Framing
In the intricate process of incorporating a fireplace into a home, particularly during a broader addition or remodeling project, careful consideration is required. The decision to add a fireplace may arise during the advanced stages of a project, necessitating structural adjustments to accommodate vent pipes from wood or gas-burning fireplaces.
Common Mistake: Inadequate Clearances for Vent Pipes
A Class A chimney vent pipe that was directed near the top of a 2 x 4 stud plate. While a notch was crafted to facilitate the pipe's passage along the plate, a critical error was made—no clearance was maintained between the pipe and the wooden plate. It's a misconception among some installers that fireplace venting can be treated similarly to HVAC ducting, allowing direct contact with wood framing. However, this assumption is incorrect, as all venting requires a designated level of clearance. This necessity arises due to the significantly higher temperatures of the outer pipe wall.
A corrective measure is evident. Recognizing that the pipe would have been in close proximity to the plate, a notch was strategically created to secure the mandated 2 inches of clearance to combustibles required for Class A vent pipes. While many installers grasp the importance of these clearances, oversight in ensuring adequate space can occur, especially within the complexity of extensive projects. The fortunate aspect is that rectifying this issue is generally feasible, even if identified post-framing completion.
Mitigation: Addressing Clearance Challenges
Fortunately, ensuring proper clearances between vent pipes and wood framing is a manageable task. It involves meticulous attention to detail during the installation process and adherence to the specified clearances dictated by the type of venting system employed. Whether discovered during construction or after framing completion, rectifying the clearance concern is typically achievable, contributing to the safety and compliance of the overall fireplace installation.
In conclusion, maintaining appropriate clearances between vent pipes and wood framing is a fundamental aspect of fireplace installations. This adherence ensures not only the safety of the structure but also compliance with regulatory requirements. The collaborative effort of installers, homeowners, and project stakeholders in recognizing and rectifying such issues is crucial for the successful integration of fireplaces into homes.
Enhancing Fireplace Safety: Proper Insulation Practices
In the pursuit of heightened energy efficiency for homes, the emphasis on insulation and a tightly sealed living space has grown among contractors and homeowners. This focus aims to minimize the impact of outdoor temperature variations on the indoor environment. However, in the realm of fireplace installations, the increased reliance on insulation has introduced challenges.
Common Mistake: Inappropriate Insulation Around the Fireplace
The safety of a fireplace is closely linked to maintaining clearances to combustibles. Insulating around the unit poses a unique challenge. Both gas and wood-burning fireplaces typically feature a standoff system attached to the fireplace chassis, concealed within the wall once the finishing touches are applied. These standoffs serve as guides for framing the fireplace into the wall enclosure, with a top plate running along the standoffs' top.
While it might seem logical to insulate any gaps between the standoffs and the fireplace's top, this practice is perilous. It can lead to the fireplace retaining excessive heat, potentially igniting the paper backing commonly present on insulation batts and rolls. The recommended approach for ensuring energy efficiency is to insulate the wall cavities surrounding and above the fireplace while avoiding direct insulation contact with the fireplace itself.
The insulation within the ceiling and wall cavities should be securely fastened with staples or metal strapping to prevent it from sagging onto the fireplace. Maintaining a clear space between the upper fireplace chassis and the bottom of the wall plate is crucial. This area should remain free of insulation and any other combustible materials. Specific details regarding required clearances can be found in the owner's manual for the particular fireplace appliance.
Mitigation: Prioritizing Safety Through Proper Insulation
Ensuring fireplace safety requires a nuanced approach to insulation. By adhering to recommended practices and avoiding direct insulation contact with the fireplace, homeowners and contractors can strike a balance between energy efficiency and safety. Thoroughly securing insulation within designated areas safeguards against potential hazards, contributing to the overall safety and performance of the fireplace installation.
Proper insulation practices are essential for maintaining fireplace safety and achieving energy efficiency. By understanding and implementing the correct insulation procedures, homeowners and contractors can create a secure and well-performing fireplace that aligns with both safety standards and energy efficiency goals.
Ensuring Safe Venting: Choosing the Correct Vent Pipe
A crucial aspect of a successful gas fireplace installation lies in the meticulous selection of the appropriate vent pipe to channel burnt exhaust gases safely to the atmosphere. Each manufactured unit comes with a list of approved venting components that have undergone testing with the appliance, ensuring safety. Despite the variations in gas appliances, there often exists confusion among installers regarding acceptable options for specific installations. To gain clarity on these issues, it is essential to understand the distinctions between types of gas appliances.
Common Mistake: Incompatible Vent Pipe Selection
Gas fireplaces fall into different categories based on their venting requirements. A B-vent gas fireplace draws combustion air from the room, similar to a traditional wood-burning fireplace, and vents exhaust gases through a two-ply galvanized vent pipe known as Type B venting. This type of venting is also used for many gas furnaces and water heaters. However, due to their lower efficiency, B-vent fireplaces are not as popular as they once were.
On the other hand, direct vent fireplaces utilize tempered or ceramic glass to seal the combustion chamber from the room. These fireplaces employ a double-walled vent pipe, with the inner tube venting exhaust to the atmosphere and the outer tube drawing combustion air from outside. This design also aids in maintaining the vent system's cool temperature by enveloping the inner exhaust tube.
The vent collar of a direct vent fireplace features both outer and inner vent collars. A common error involves the use of incorrect Type B venting to vent the direct-vent appliance. While this setup technically allows exhaust gases to vent, it fails to facilitate the unit in drawing the necessary combustion air. Instead, the unit pulls air only from the fireplace cavity, leading to oxygen deprivation.
This misunderstanding arises from the assumption that all gas fireplaces utilize the same vent pipe. To avoid this error, it is imperative to strictly adhere to the approved vent pipe specified in the appliance manual. When uncertainties arise, seeking guidance from a professional at Fireplace Doors Online is highly recommended.
Mitigation: Prioritizing Correct Vent Pipe Usage
Selecting the proper vent pipe is fundamental to the safe and efficient operation of a gas fireplace. By recognizing and adhering to the venting requirements outlined in the appliance manual, installers can prevent common mistakes related to vent pipe selection. This diligence ensures that the fireplace functions as intended, minimizing risks associated with improper venting.
When it comes to venting gas fireplaces, precision is key. The correct vent pipe selection is a critical aspect that contributes to the safe and effective performance of the fireplace. Installers, homeowners, and contractors alike must prioritize using approved venting components and consulting professionals when uncertainties arise to uphold safety standards and optimize fireplace functionality.
Ensuring Safety: Proper Use of Materials Around the Fireplace Front
A prevalent issue observed in fireplace installations pertains to the improper use of combustible finishing materials concerning the metal face of the fireplace. Although metal standoffs play a role in maintaining clearances to framing, no such spacers are typically positioned around the metal facade of the unit itself. Manufacturers often provide a chart in the owner's manual specifying safe clearances to combustible finishing materials.
Drywall has been employed to cover the metal facade, creating a built-in appearance for the unit. However, paper-faced drywall, even if fire-rated, should never be used for this purpose. The metal face of the unit heats up during operation, and over time, the paper facing of the drywall can discolor or even combust. Only non-combustible materials, such as cement board and tile, are suitable for covering the metal face of the appliance. This is permissible only when the unit has a smooth face with no louvers or vents. If the unit features a louvered face, the louvers must always remain uncovered unless explicitly stated otherwise by the manufacturer.
The drywall panel needs to be relocated to the proper spacing above the unit. A trim kit can be utilized to cover the gap for an all-drywall application, or cement board can span the gap to the upper edge of the fireplace.
Mitigation: Adhering to Non-Combustible Material Guidelines
To address this issue, it is crucial to strictly follow the guidelines provided by the manufacturer regarding clearances to combustible finishing materials. Utilizing non-combustible materials, such as cement board and tile, ensures the safety and longevity of the fireplace finish. Additionally, for units with louvers, maintaining them uncovered unless specified otherwise is imperative.
The correct selection of finishing materials around the metal face of a fireplace is pivotal for safety and aesthetic considerations. By avoiding the use of combustible materials and adhering to manufacturer guidelines, homeowners and contractors can create a visually appealing and secure fireplace installation.


